The layout of your kitchen plays a crucial role in its functionality and overall aesthetic. Explore various kitchen layouts, including those favored by Irish homeowners, to find the one that suits your space and lifestyle best. Here, we’ll detail the advantages and suitability of each layout, helping you make an informed choice for your dream kitchen.
Galley Kitchen – In Ireland, galley kitchens are often favored for their efficient use of space, making them ideal for apartments and smaller homes. This layout features parallel counters and a central aisle, optimizing workflow. Galley kitchens are known for their practicality, as everything is within easy reach, making meal preparation a breeze.
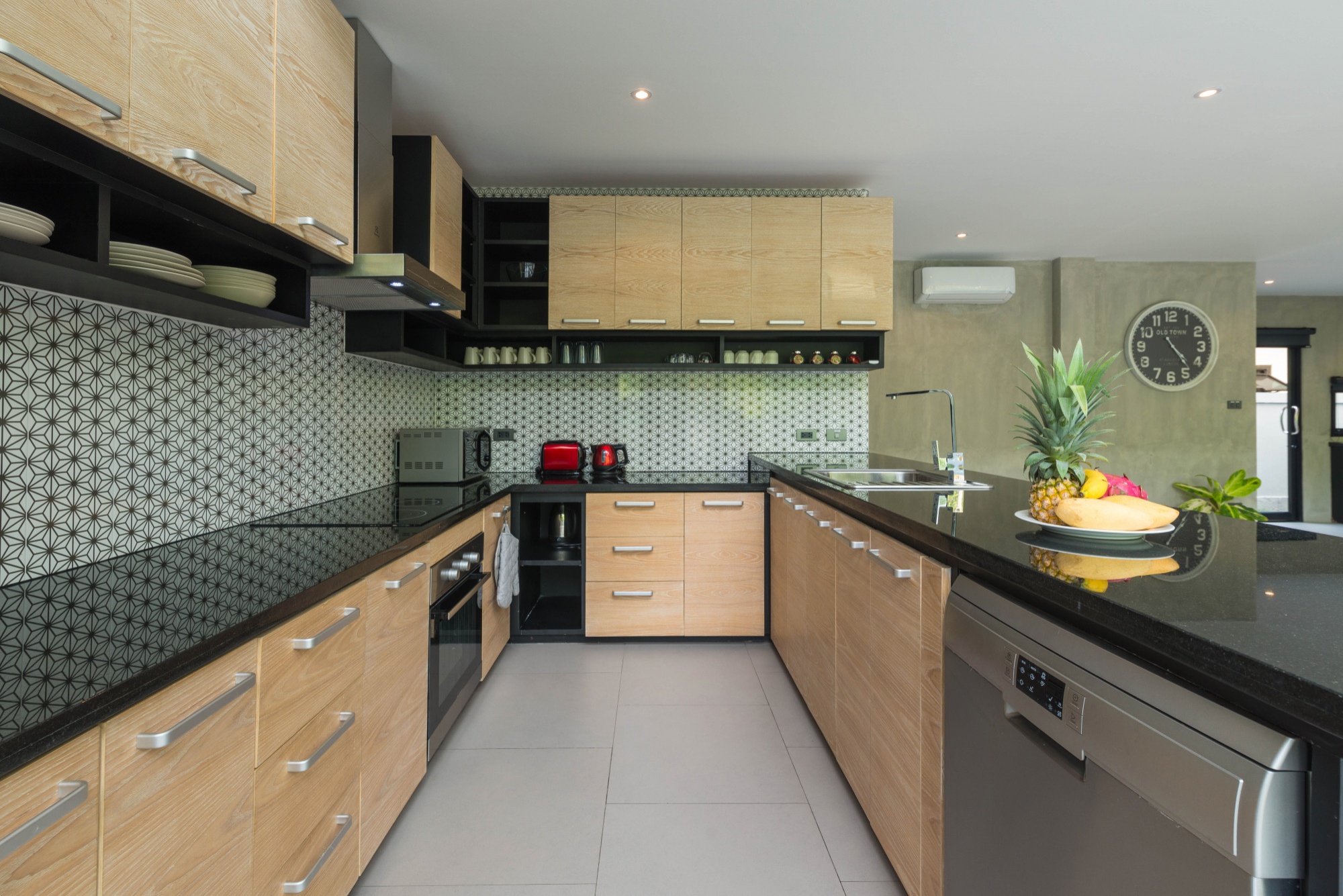
L-Shaped Kitchen: L-shaped kitchens are also a popular choice among Irish homeowners. This layout utilizes two adjacent walls, creating an open and versatile space. The L-shape provides ample counter space for food preparation and allows for various cabinet configurations. It’s a flexible choice suitable for both compact and larger kitchens.
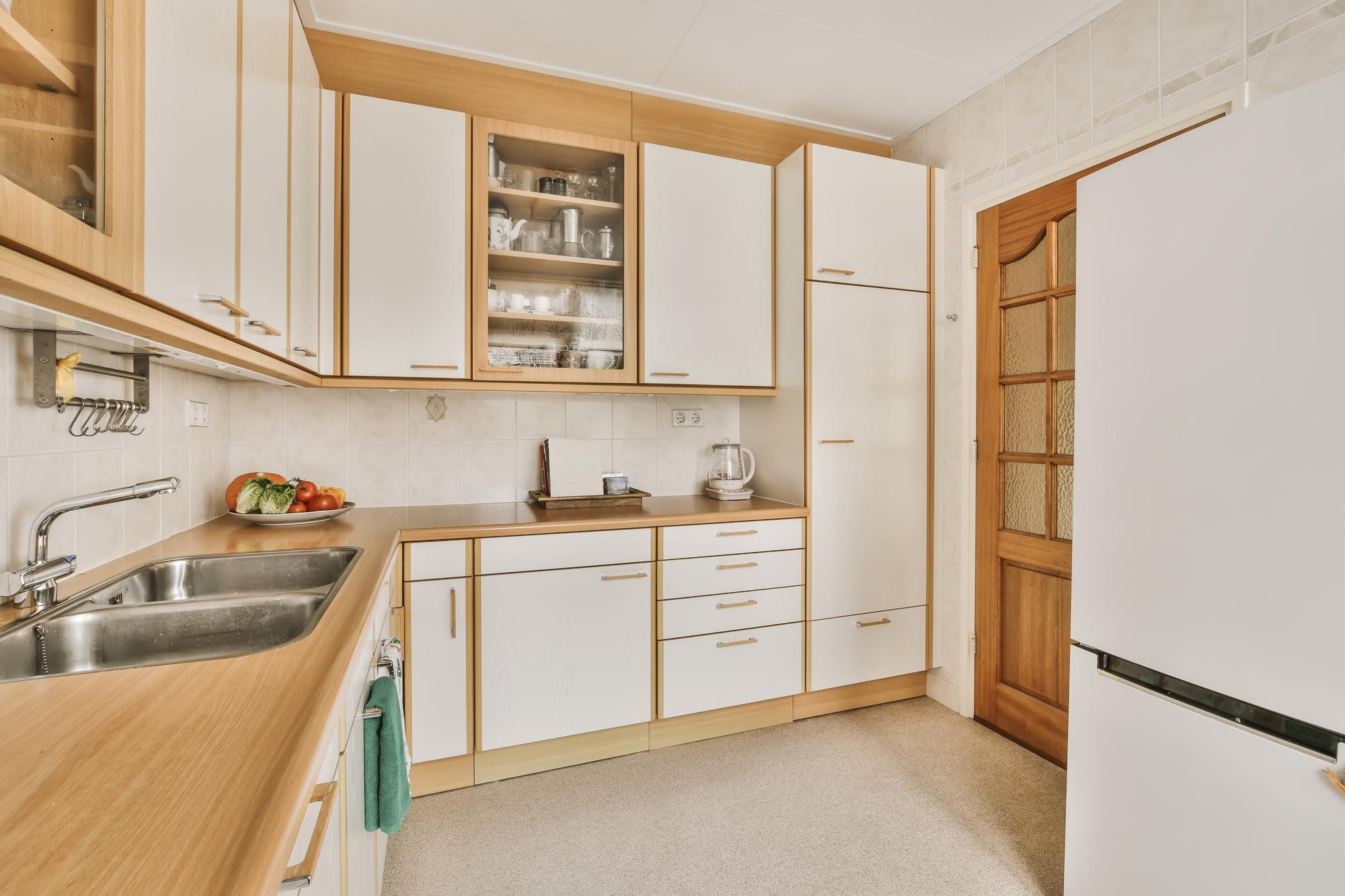
U-Shaped Kitchen – U-shaped kitchens are highly efficient and provide generous storage options. They consist of three connected walls of cabinetry and countertops, creating a well-organized cooking area. Irish homeowners often appreciate the ample workspace and storage capacity of U-shaped layouts.
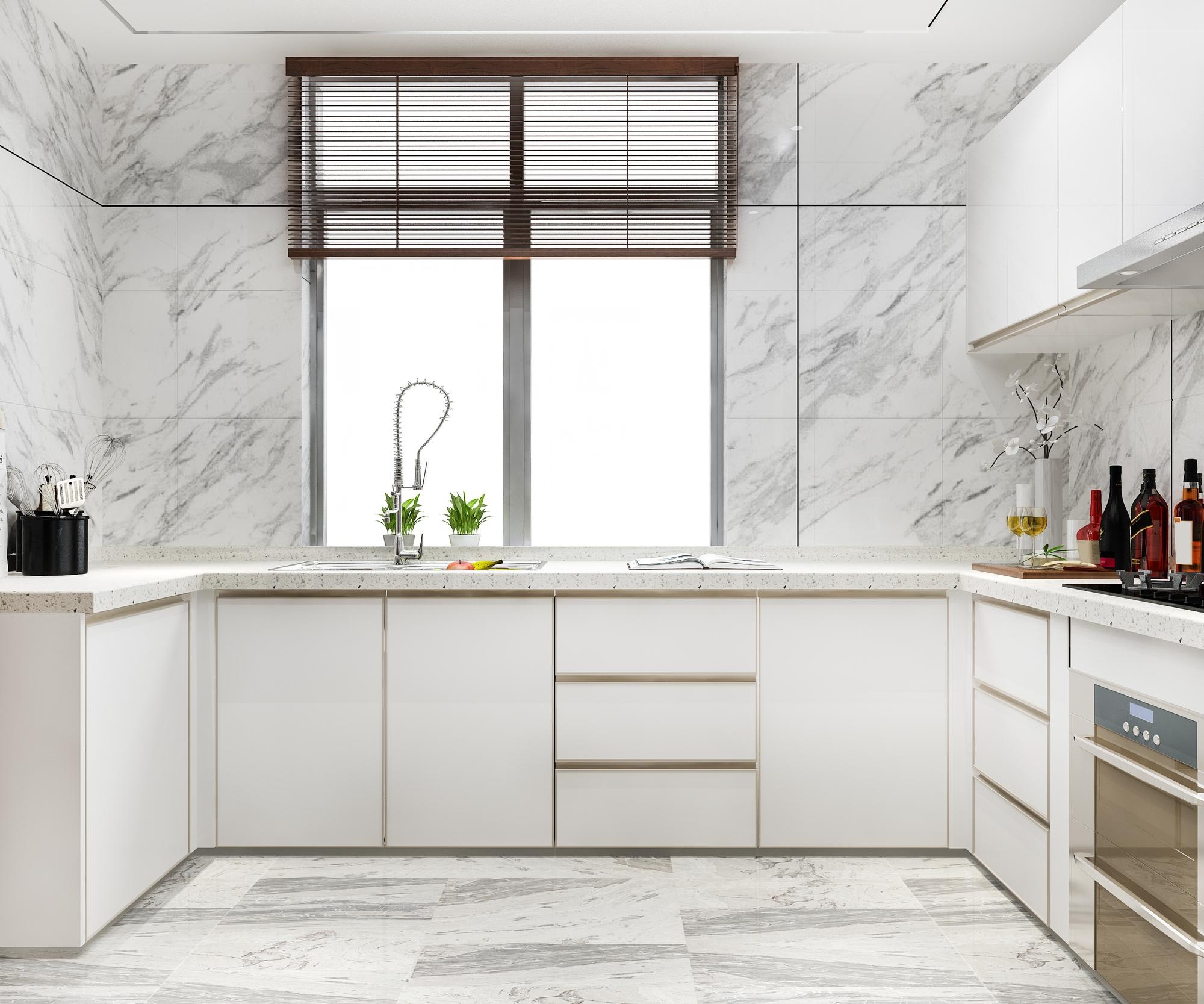
Island Kitchen – Island kitchens have gained popularity in Ireland for their sociable and stylish design. These layouts feature a central island, which serves as both a workspace and a gathering place. Islands provide additional storage, a dedicated prep area, and often double as a dining spot. They work well in open-plan homes and those with ample space.
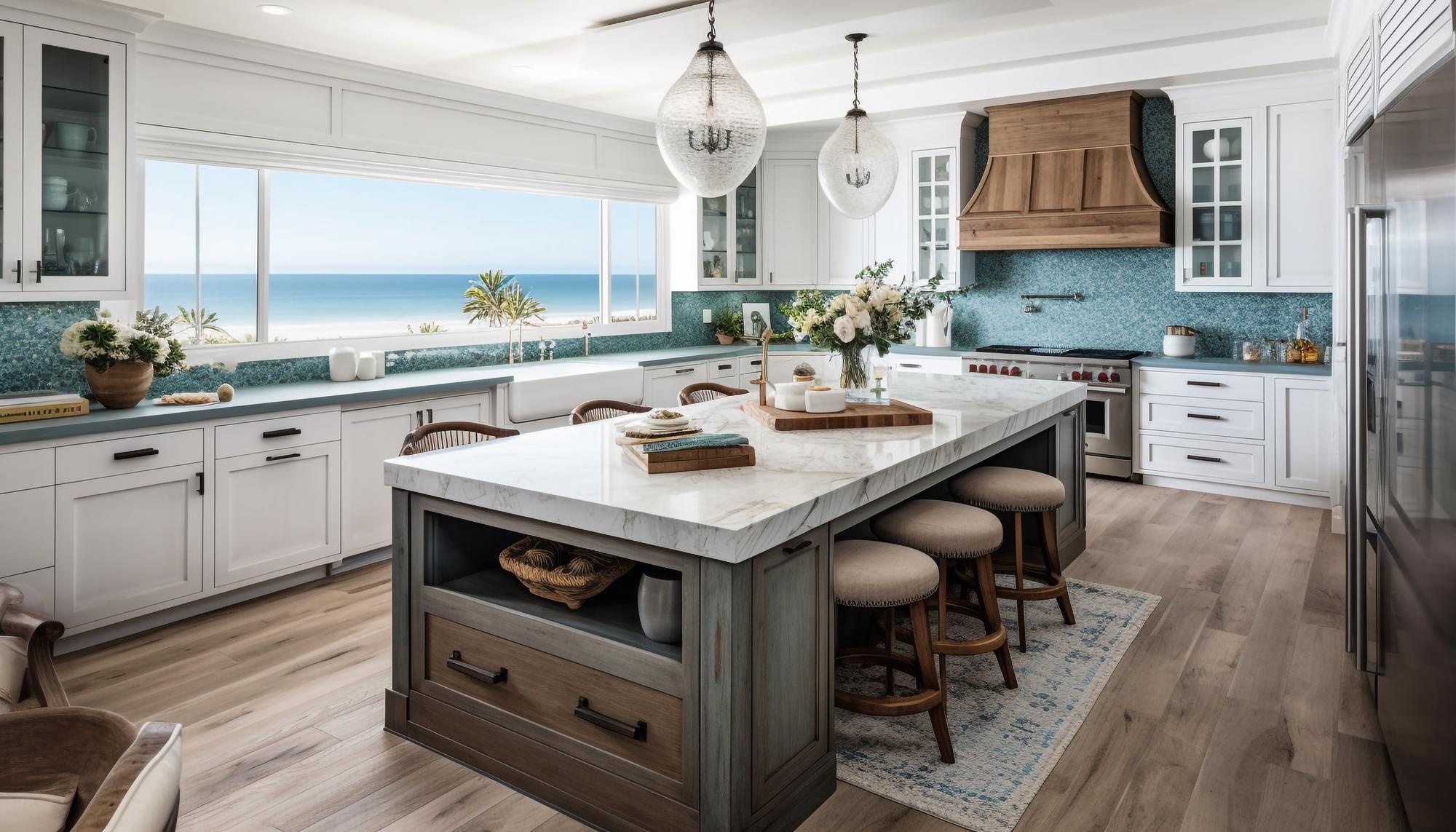
Peninsula Kitchen – Peninsula kitchens combine the benefits of an island with the structure of an L-shaped or U-shaped layout. A peninsula extends from the main cabinetry, creating an open yet defined cooking space. This layout is versatile and offers additional counter space while maintaining a connection to adjacent rooms.
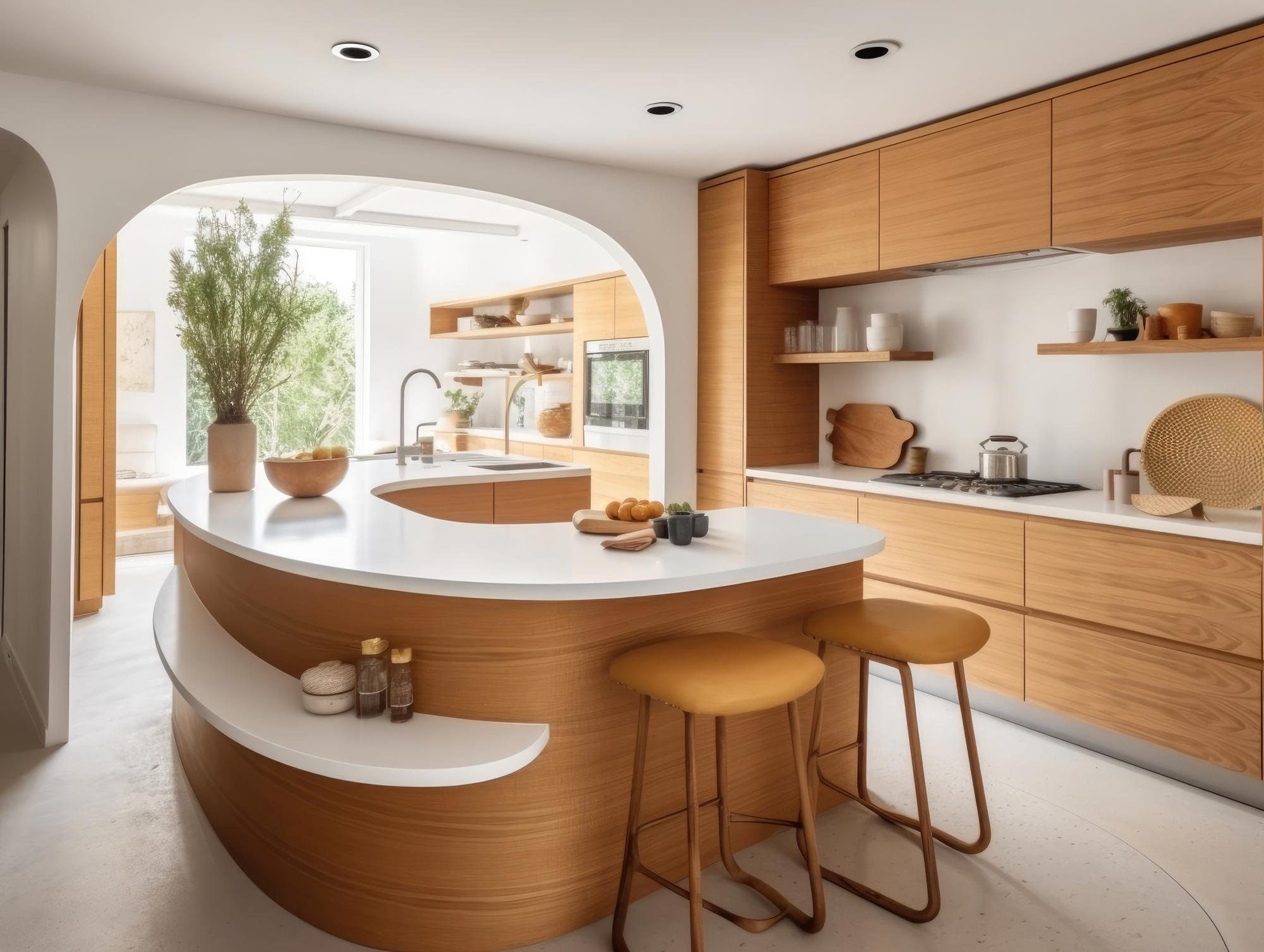
Choosing the right kitchen layout is essential for creating a functional and aesthetically pleasing space. Consider the size of your kitchen, your cooking style, and your social needs when selecting a layout. The most popular layouts among Irish homeowners, such as the L-shaped and island kitchens, offer versatility, style, and efficient use of space, making them excellent choices for modern living.
SHOWROOM VISIT – APPOINTMENT ONLY
For a dedicated one-to-one appointment with a member of our team, please Book here.